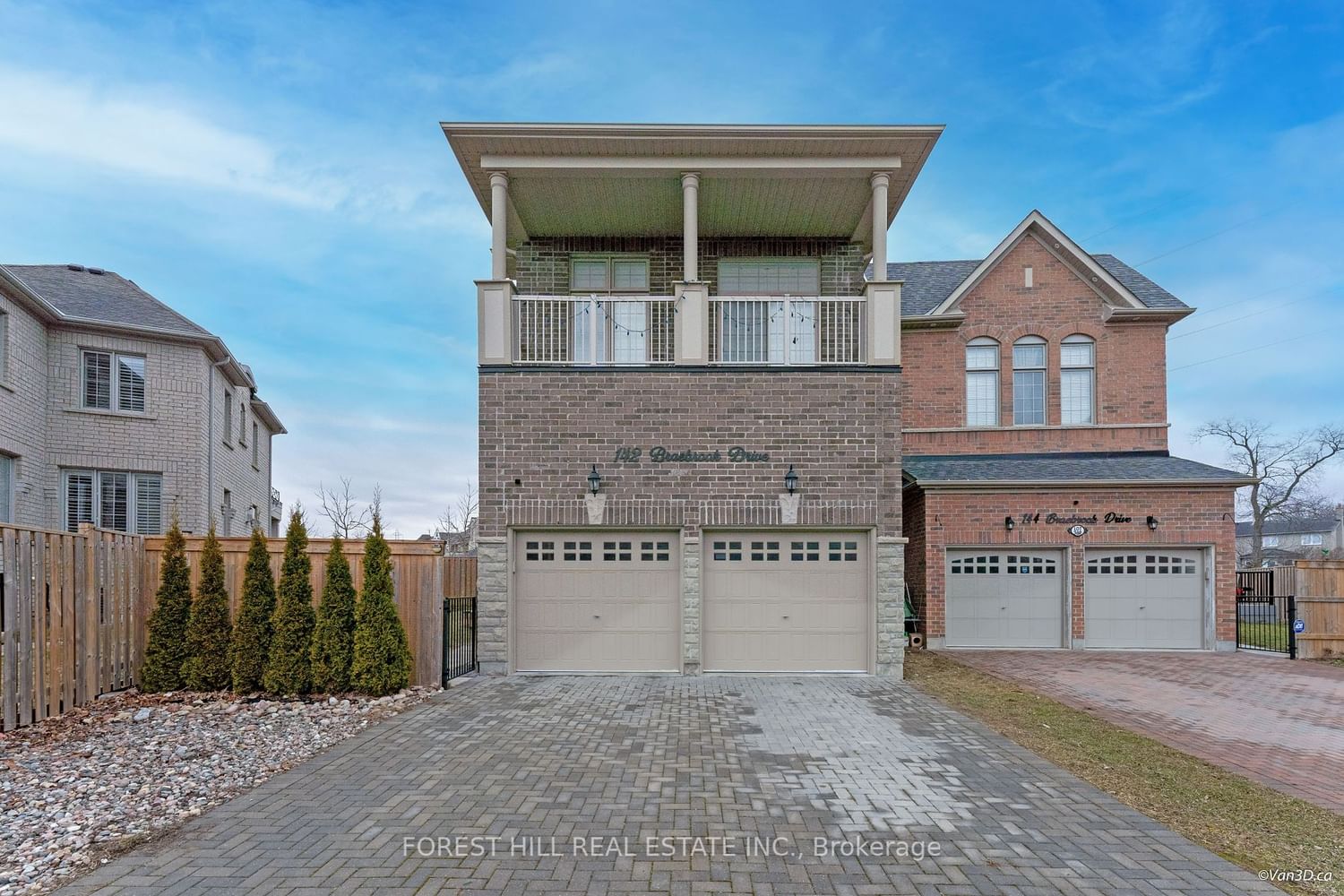$1,195,000
$*,***,***
4-Bed
3-Bath
Listed on 3/13/24
Listed by FOREST HILL REAL ESTATE INC.
Welcome Home To This Elegant and Spacious 4 Bedroom, 3 Bathroom Medallion Built Home!! All Brick, Approximately 2700 sq.ft, "Victoria" Model, Located In Prestigious Rolling Acres Of North Whitby and Situated On A Premium Pie Shaped Lot W/ An Extra Long Interlocking Driveway. This Home Features A Huge Open Concept Main Floor W/ Gleaming Hardwood & 3-Way Gas Fireplace. Modern Kitchen W/ Granite Countertops, Tiled Backsplash, Pot Lights, S/S Appliances W/ Built in Wall Oven and Microwave Oven. The Upper Level Has 4 Spacious Bedrooms Including A Master With 5Pc Ensuite And Walk-In Closet and Spacious Upstairs Loft. Partially Finished Basement W/ Large Family Room. Close To All Amenities & Schools, Easy Access To 401/407/412
To view this property's sale price history please sign in or register
| List Date | List Price | Last Status | Sold Date | Sold Price | Days on Market |
|---|---|---|---|---|---|
| XXX | XXX | XXX | XXX | XXX | XXX |
E8139114
Detached, 2-Storey
10+1
4
3
2
Attached
6
Central Air
Finished, Full
Y
Brick
Forced Air
Y
$6,656.86 (2023)
141.00x30.00 (Feet) - Irregular Lot
